Design Tips for Small Bathroom Shower Arrangements
Designing a small bathroom shower involves maximizing space while maintaining functionality and aesthetic appeal. Effective layouts can make a compact bathroom feel more open and comfortable. Understanding the various options available can help in selecting a design that fits specific needs and preferences. Proper planning ensures that limited space is utilized efficiently, providing a practical yet stylish shower area.
Corner showers are popular in small bathrooms due to their space-saving design. They utilize two walls to form a quadrant or neo-angle shape, freeing up more room for other fixtures. These layouts can include sliding or pivot doors to optimize accessibility.
Walk-in showers offer an open and accessible layout ideal for small spaces. They often feature a frameless glass enclosure, creating a seamless look that visually enlarges the bathroom. Incorporating built-in benches or niche storage enhances usability.
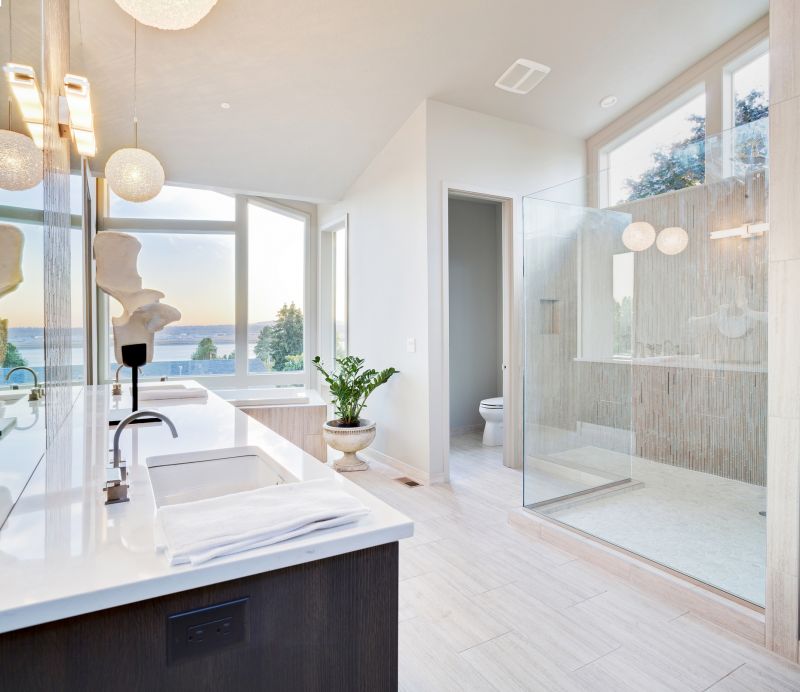
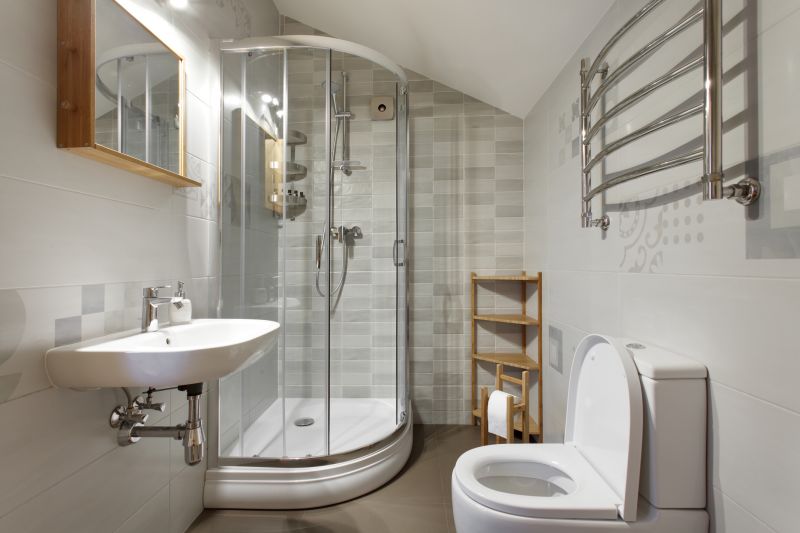
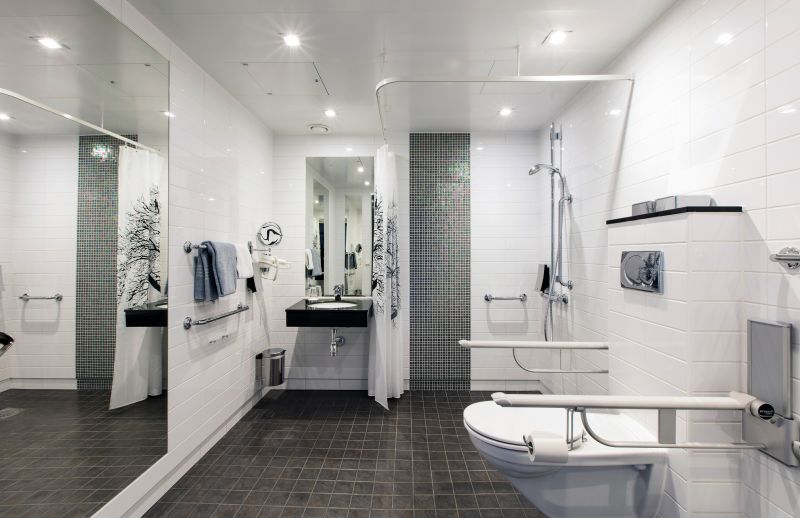
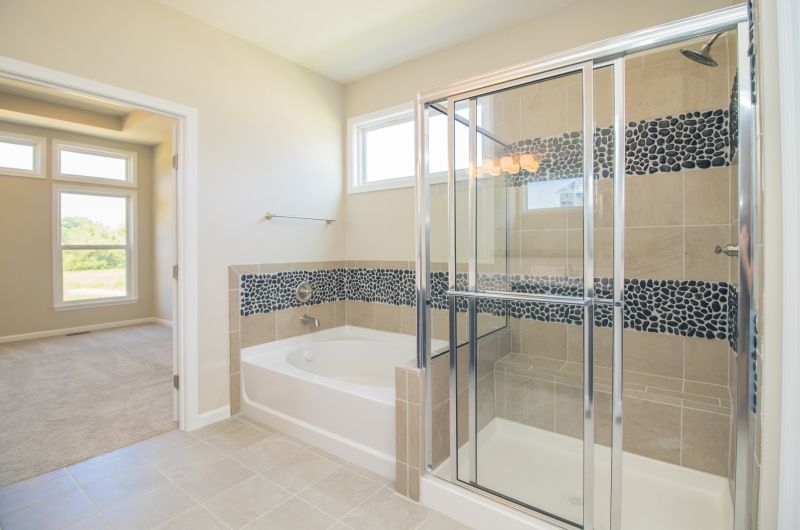
In small bathroom designs, the choice of shower doors can significantly influence the space perception. Sliding doors are ideal for saving space, as they do not require clearance to open outward. Frameless glass panels contribute to a clean, open feel, making the area appear larger. Compact shower stalls often incorporate built-in shelving or niches to maximize storage without encroaching on limited space.
| Layout Type | Advantages |
|---|---|
| Corner Shower | Maximizes corner space, suitable for small bathrooms |
| Walk-In Shower | Creates an open, accessible area, easy to clean |
| Neo-Angle Shower | Offers a stylish look with efficient use of space |
| Shower with Sliding Doors | Prevents door swing space issues |
| Curbless Shower | Provides seamless transition and a spacious feel |
Effective small bathroom shower layouts often incorporate multi-functional fixtures and space-efficient features. For example, combining a shower with a bathtub can save space in certain layouts, while glass partitions help maintain visual openness. Choosing the right materials and fixtures can also influence the perception of space, with light colors and reflective surfaces enhancing brightness and depth.
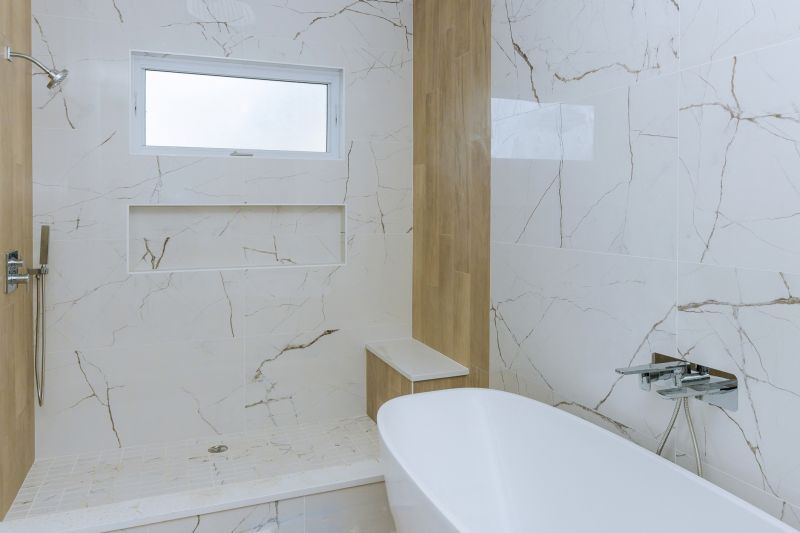
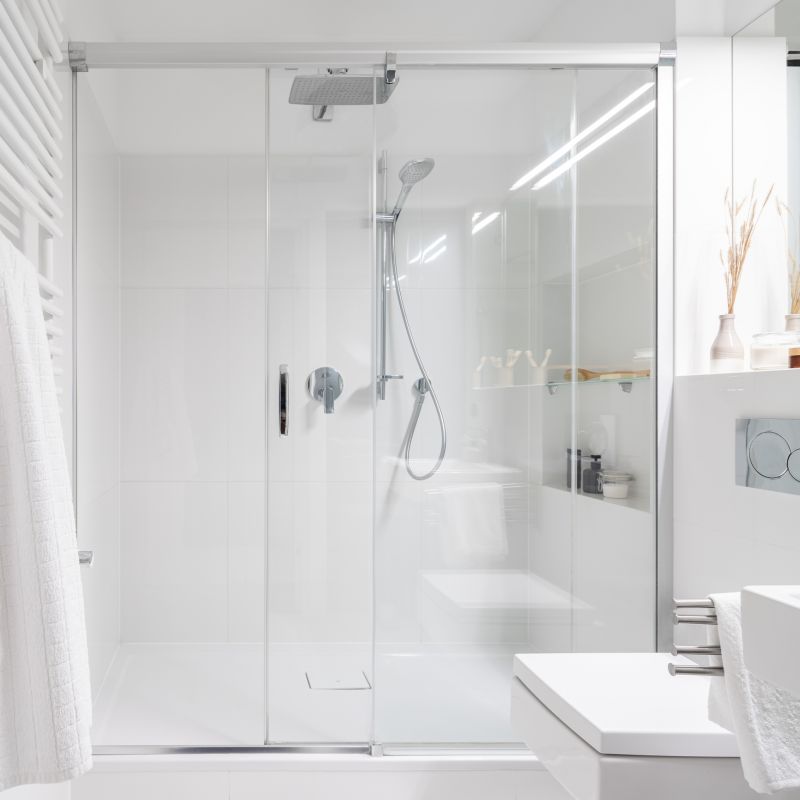
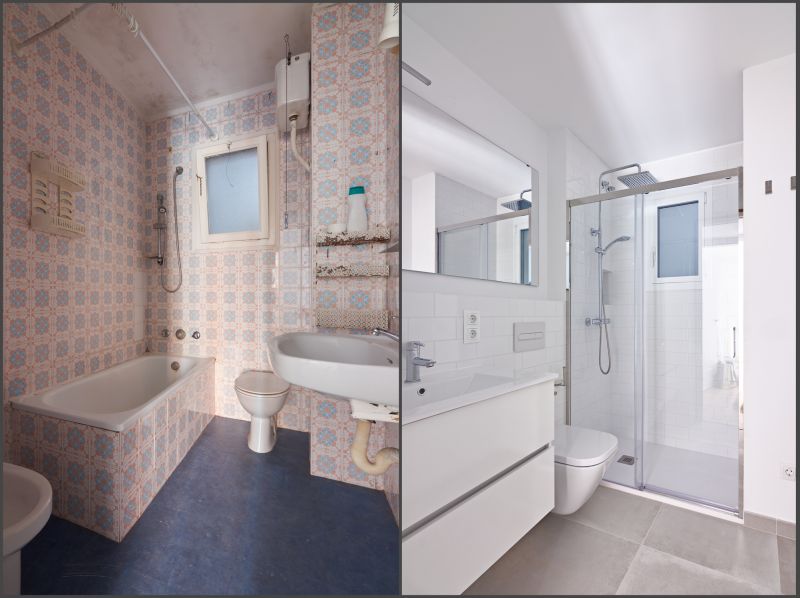
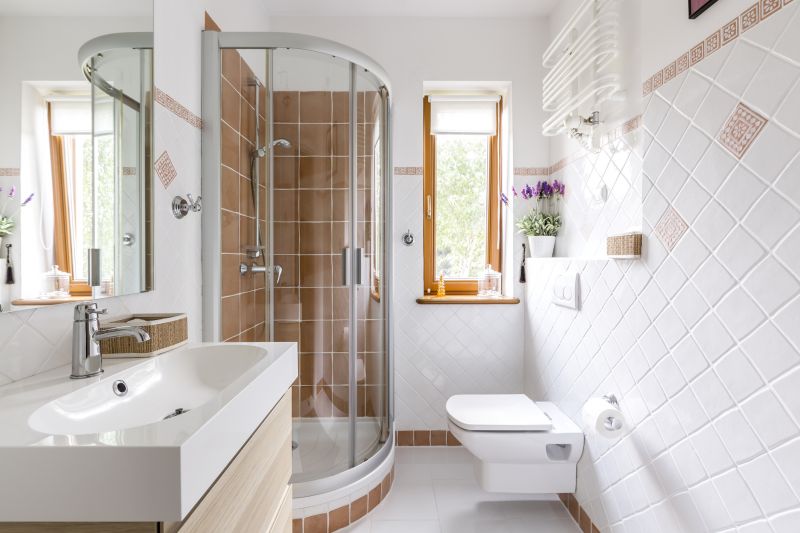
Innovative small bathroom shower ideas include incorporating vertical storage solutions, such as tall, narrow shelving units that do not encroach on the floor space. Using light-colored tiles and large-format materials can reduce visual clutter, making the space appear larger. Additionally, opting for a shower with a low profile or curbless entry can enhance accessibility and create a sleek, modern look.
Design considerations for small bathroom showers also involve selecting fixtures that are proportionate to the space. Compact showerheads, wall-mounted controls, and streamlined hardware contribute to a clutter-free environment. Proper lighting, especially in the shower area, can further enhance the sense of openness and comfort, making small bathrooms more functional and inviting.






